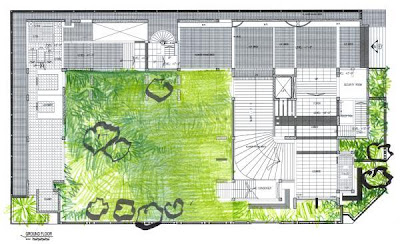 astudioarchitect.com Berbicara tentang arsitektur yang tropis dan hijau, kita bisa menengok karya dari arsitek Bangladesh yaitu Kandaker Zakaria (Jewel), dinamakan sebagai Meghna Residence. Arsitek menjadikan bangunan setinggi 5 lantai ini layaknya sebuah resort dengan banyak taman dan juga kolam. Tanaman dan pohon tumbuh dalam bangunan dengan rambatan pada dinding. Terkesan sangat sejuk.
astudioarchitect.com Berbicara tentang arsitektur yang tropis dan hijau, kita bisa menengok karya dari arsitek Bangladesh yaitu Kandaker Zakaria (Jewel), dinamakan sebagai Meghna Residence. Arsitek menjadikan bangunan setinggi 5 lantai ini layaknya sebuah resort dengan banyak taman dan juga kolam. Tanaman dan pohon tumbuh dalam bangunan dengan rambatan pada dinding. Terkesan sangat sejuk.Talking about tropical and green architecture, we have to see the work of a Bangladeshi architect Kandaker Zakaria (Jewel), called the Meghna Residence. The Architect makes 5 floors tall building like a resort with lots of gardens and ponds. Plants and trees grow in a building with a vine on the wall. Seem very cool.
Kolam renang dan pohon yang lumayan besar berada di lantai 5, sehingga seakan tidak terasa berada di lantai atas sebuah bangunan. Sementara itu bunyi gemericik air terdengar dari bawah hingga keatas.
Pemiliknya mengatakan bahwa ia menyukai suasana seperti pedesaan yang mengingatkannya pada masa kecilnya di desa. Rumah ini adalah rumah dengan 5 lantai yang mencakup lantai satu semi basement untuk fasilitas seperti sistem air, sistem energi, parkir, lift dan sebagainya. Lantai dua untuk living room, ruang makan, ruang tamu. Lantai tiga untuk ruang-ruang privat keluarga seperti ruang tidur, ruang makan, perpustakaan, dan taman. Lantai empat digunakan untuk kolam renang, sedangkan lantai 5 juga terdapat kolam renang, gymnasium, serta sauna.
Swimming pool and a fairly large tree in the 5th floor, so do not feel as located on the top floor of a building. Meanwhile, the sound of water gurgling sounds from below to above.
The owner said that he liked the rural atmosphere that reminded him of his childhood in the village. This house is a house with 5 floors including a semi-basement floor for facilities such as water systems, energy systems, parking, elevators and so on. Second floor for living room, dining room, living room. The third floor for private rooms like family bedrooms, dining rooms, libraries, and gardens. Fourth floor is used for swimming pools, while the 5th floor there is also a swimming pool, gymnasium, and sauna.
Article and image source from worldarchitecture.org
________________________________________________
by Probo Hindarto
© Copyright 2010 astudio Indonesia. All rights reserved.

















0 comments on Meghna Residence: Rumah arsitektur tropis hijau / Tropical green house architecture :
Post a Comment and Don't Spam!